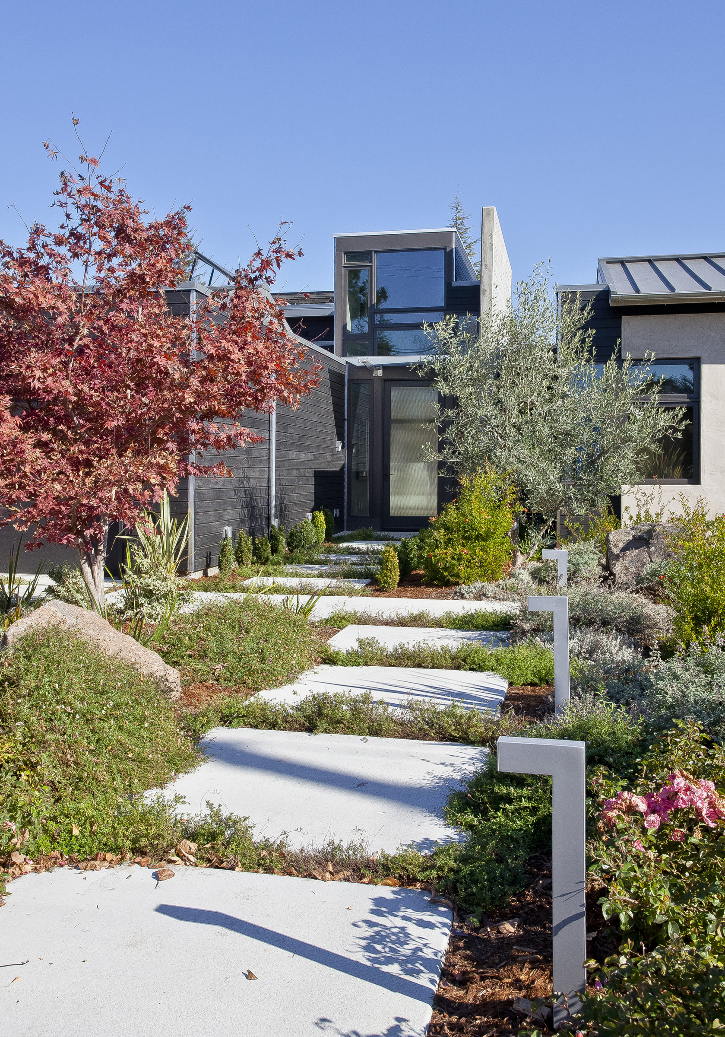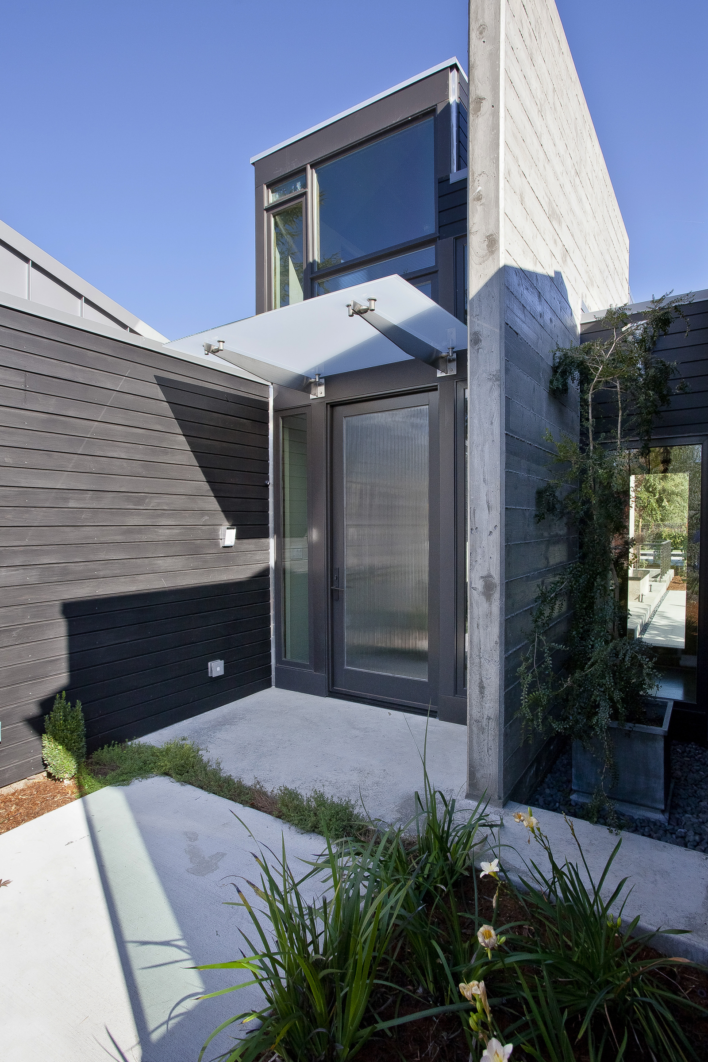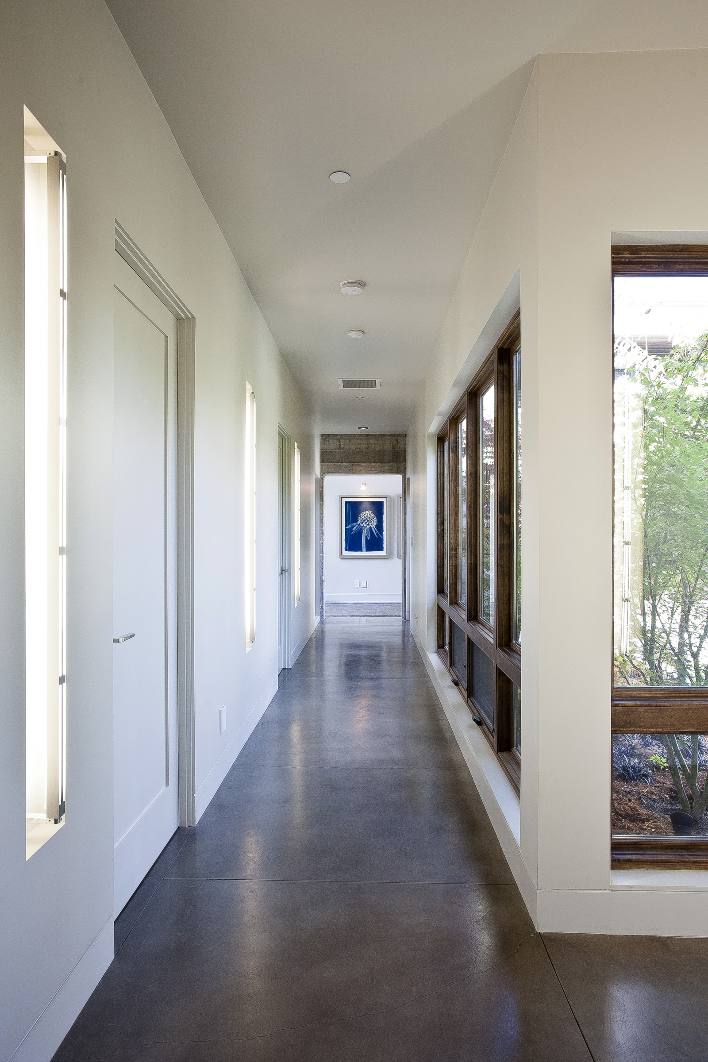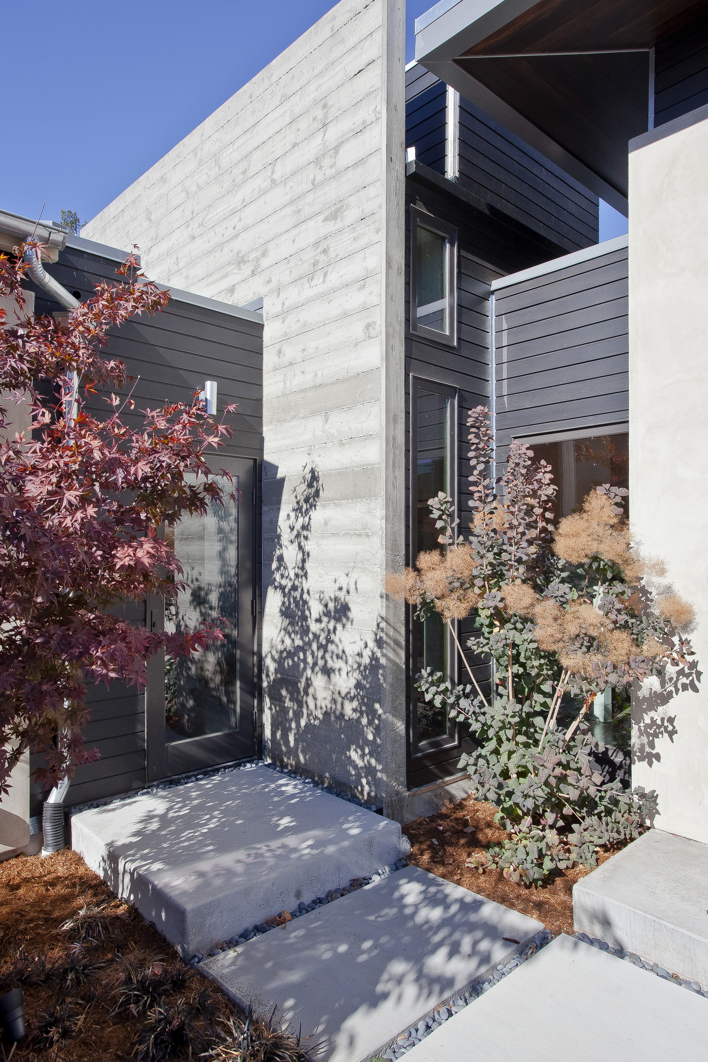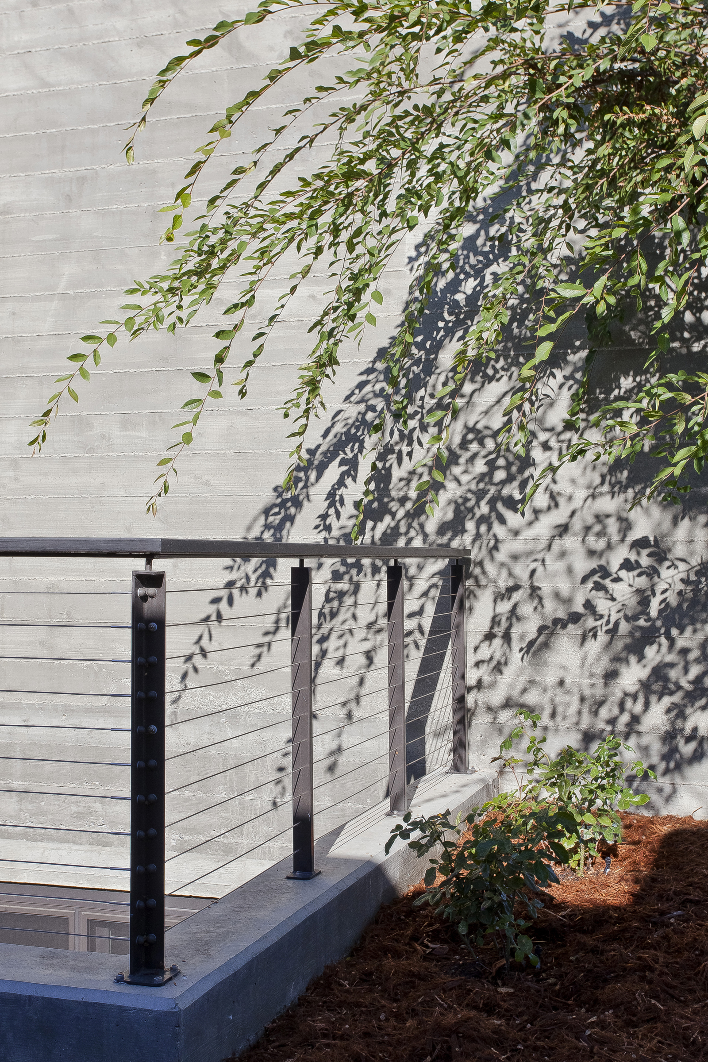Modern Tuscan Farmhouse
Anne contacted us minutes after knocking on the door and touring our Alicia Way house. Having already worked with another architect to create a new home for her family with three active boys and one active husband, she was frustrated in her search for a modern Tuscan farmhouse, unlike any of the typical, fake Mediterranean style homes found all over California. We had our marching orders!
The defining physical element of Anne’s vision was to have the major spaces of the house revolve around a courtyard. The resulting plan has three sides: the family area with large living room, informal dining, formal dining room and large working kitchen. Below this wing is a full-basement with play and study areas for the boys, a guest bedroom and office for Anne. The three boys bedrooms are along a gallery hall to the west and the master bedroom suite completes the enclosure of the court.
To achieve the image of a modern Tuscan farmhouse, rough, board-formed concrete walls emulate massive stacked stone walls, wood ceiling in the living area evoke dark- stained wood trusses, concrete floors give the impression of a stone floor and the range of ceiling heights give the overall form of the house the image of a grouping of buildings on the land with the tall entry tower foyer as the contemporary silo!



